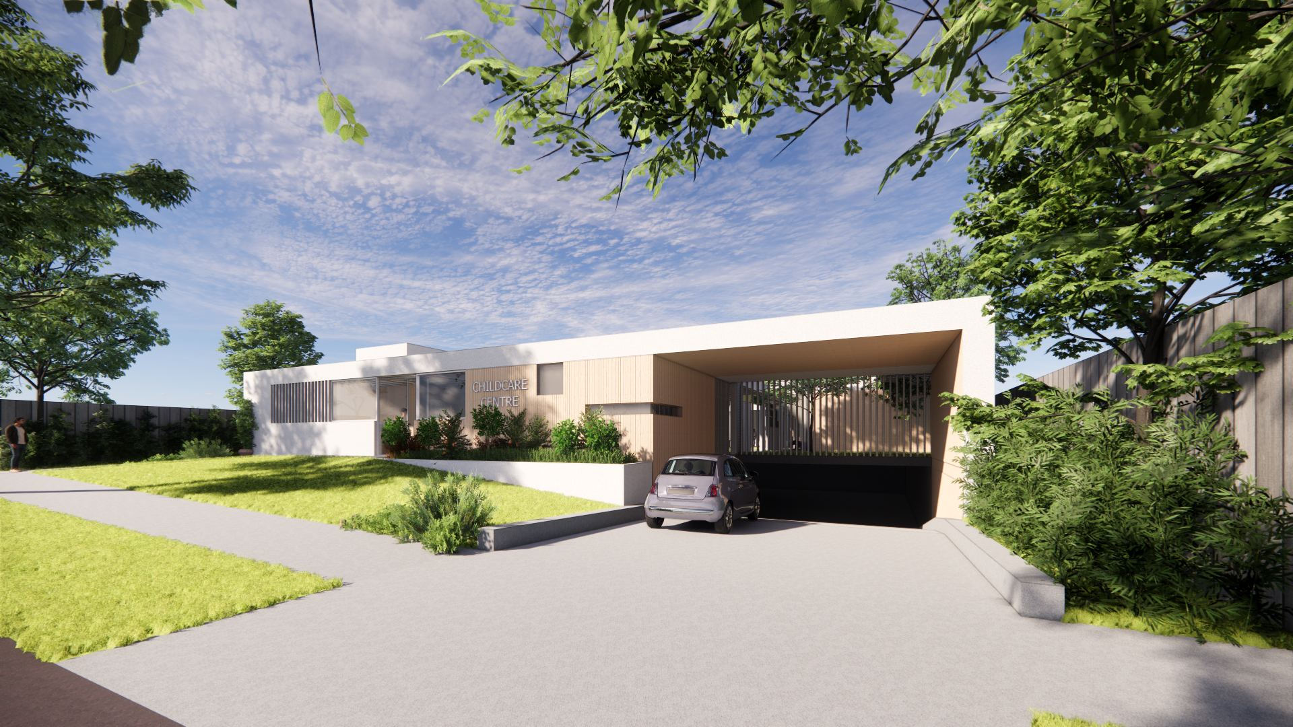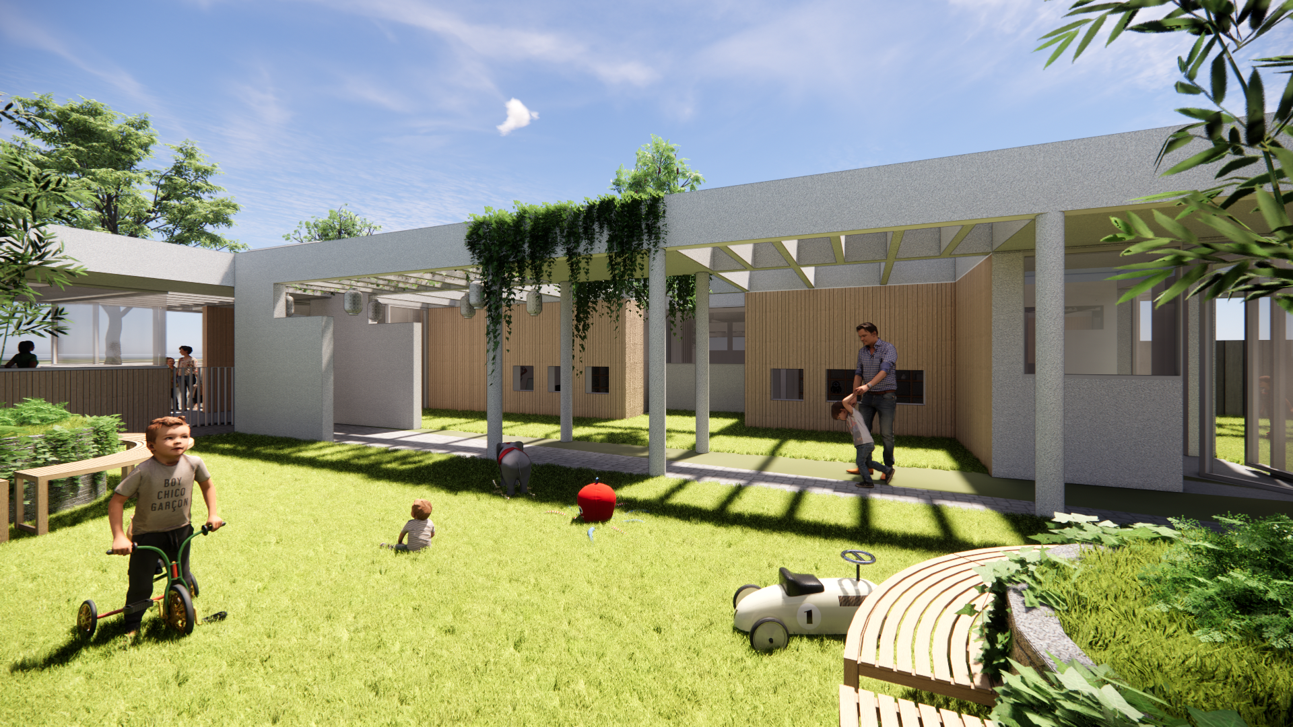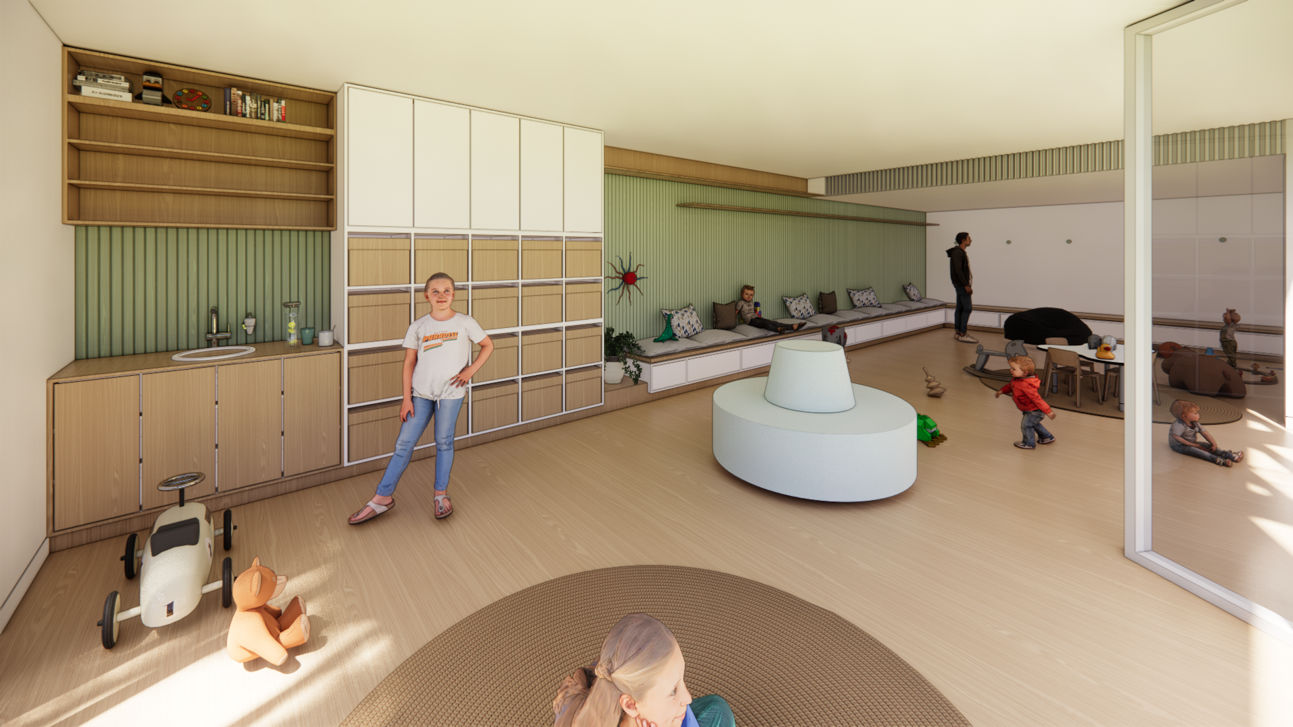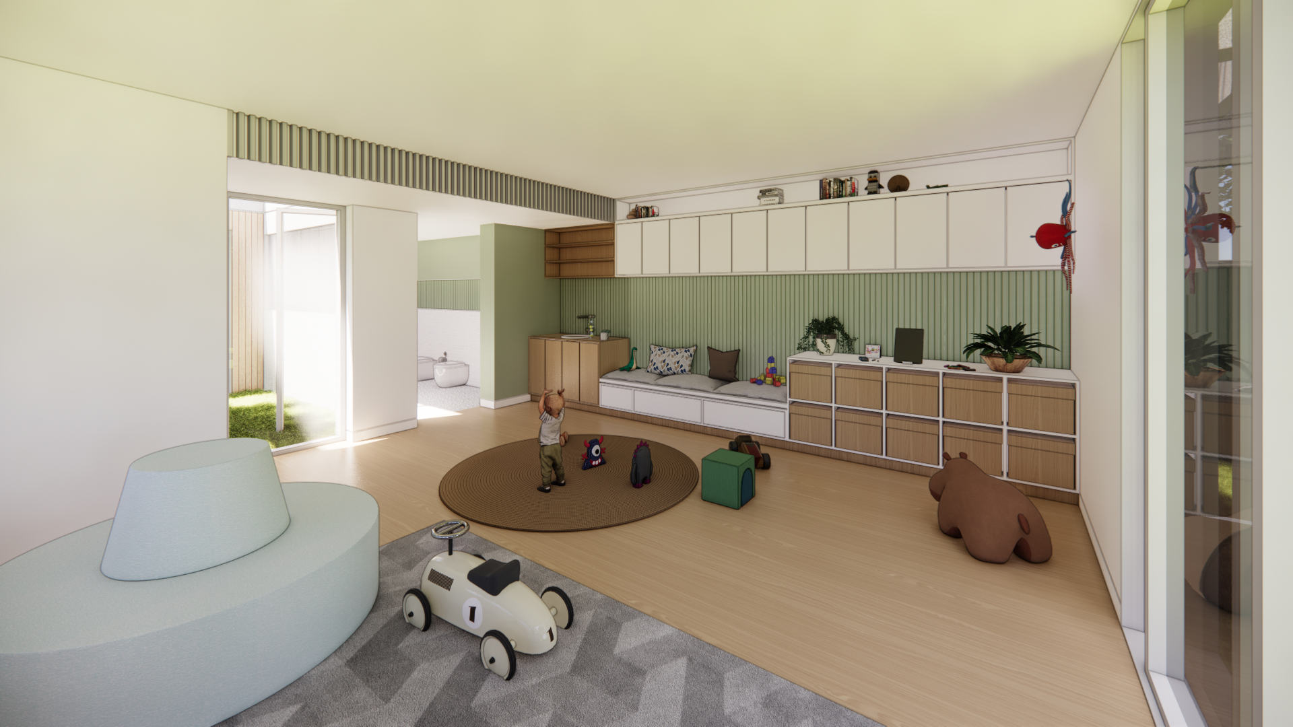Schofields Childcare
An experienced childcare manager approached Art Made with the hope and ambition to have her 'own' centre.
The site is located in rapidly developing suburb with evolving residential streetscape. The site is located across from a school. Art Made's team aimed to strike a balance between the resi and institutional streetscape.
The centre focus was a central 'courtyard' - outdoor play area, with all indoor play areas opening out to this. This arrangement of the built form on the perimeter of the site protects the existing and future residential neighbours from an acoustic perspective.
A connecting 'veranda' corridor allows access to all indoor playrooms. The pergola on this veranda enriches the threshold with ever evolving shadow patterns.
Smaller ‘niches’ connected to the larger courtyard provide scaled space for small group activities. These have been highlighted with a warm ochre colour (referencing the sunlight), enhancing the visual reliefs.
A very compact plan with the usage of cost-efficient materials proposed has made the project a success for the client.
ArtMade progressed to designing interiors with a focus on enhancing the textural and colourful aspects of the centre. Scalloped wall cladding with a soothing bayleaf colour, coloured tiles (referencing the landscape) has been proposed with timber laminate which make the interiors feel luxurious.
The proposal has been DA approved and the ArtMade team awaits CC approval.
| Client | Private |
| Project | Purpose Built Childcare Centre |
| Engagement | DA | CC | ID |
| Status | DA Approved |
| Capacity | 53 kids |
| Area | 1005m² |
| Value | $2M |





